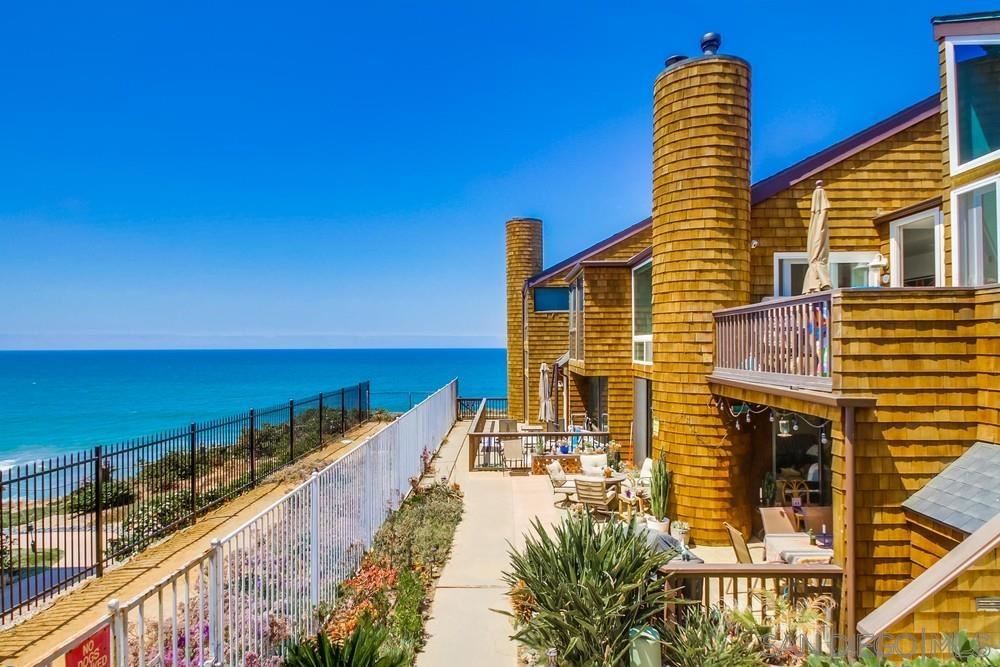325 S Sierra Ave #42, Solana Beach, CA 92075 (MLS # 210025575)
OCEAN VIEWS! Nestled bluffside in the highly coveted and gated community of Seascape Shores along the southwestern end with panoramic coastal views, this privately located, ocean view home features contemporary architecture, Cape Cod-style shaker siding and lush landscaping. Easily accessible from the parking garage, front entrance, or "locals only" side gate off of the front patio. Step inside the single story, ground level unit and enjoy attractive tile flooring, an organically flowing layout, neutral color scheme, and inviting living room with fireplace and jaw-dropping views of the deep blue waters of the Pacific. Open concept kitchen features ample wood cabinetry, solid surface countertops, built-in microwave, dishwasher, recessed lighting, gas range/oven, and an adjoining dining area with tranquil ocean views. Expansive, semi-covered patio adds an al fresco relaxation area and entertainment-ready space for hosting guests. Sleep easy in the large master bedroom, which has a sizable closet, access to the outdoor ocean breezes and ocean view, and an attached full bathroom with dual sink vanity. The additional bedroom is generously sized with a dedicated closet or could easily transition to a functional home office. Other features include: 2-side-by-side parking spaces, private in-unit laundry area, community pool and clubhouse, all only steps from beach access, Solana Beach train station, Fletcher Cove, Cedros and more!
| DAYS ON MARKET | 28 | LAST UPDATED | 10/6/2021 |
|---|---|---|---|
| TRACT | Solana Beach | YEAR BUILT | 1973 |
| COMMUNITY | SOLANA BEACH | GARAGE SPACES | 2.0 |
| COUNTY | San Diego | STATUS | Sold |
| PROPERTY TYPE(S) | Condo/Townhouse/Co-Op |
| ADDITIONAL DETAILS | |
| AIR | N/K |
|---|---|
| AMENITIES | Common Area Maintenance, Exterior (Landscaping), Exterior Bldg Maintenance, Limited Insurance, Roof Maintenance, Sewer, Trash Pickup, Water |
| APPLIANCES | Dishwasher, Disposal, Dryer, Freezer, Gas Cooking, Gas Oven, Gas Range, Microwave, Range/Stove Hood, Refrigerator, Vented Exhaust Fan, Washer |
| AREA | SOLANA BEACH |
| CONSTRUCTION | Shingle Siding, Wood |
| EXTERIOR | None Known |
| GARAGE | Assigned, Community Garage, Gated, Underground, Yes |
| HEAT | Fireplace, Wall/Gravity |
| HOA DUES | 600.0 |
| INTERIOR | Bedroom Entry Level, Breakfast Area, Family Room, Kitchen, Laundry, Living Room, Master Bathroom, Master Bedroom, MBR Entry Level |
| LOT | 2.99 acre(s) |
| LOT DESCRIPTION | Bluff/Canyon Rim |
| PARKING | Total Spaces: 2 |
| POOL | Yes |
| POOL DESCRIPTION | Community/Common,Heated with Gas |
| PRIMARY ON MAIN | Yes |
| SEWER | Sewer Connected,Public Sewer |
| STORIES | 1 |
| SUBDIVISION | Solana Beach |
| UTILITIES | Cable Available,Electricity Connected,Natural Gas Connected,Sewer Connected,Water Connected |
| VIEW | Yes |
| VIEW DESCRIPTION | Evening Lights,Ocean |
| WATER | Public |
| WATERFRONT | Yes |
| WATERFRONT DESCRIPTION | Ocean/Bluff,Open Space |
TOTAL MONTHLY PAYMENT
This information is deemed reliable but not guaranteed. You should rely on this information only to decide whether or not to further investigate a particular property. BEFORE MAKING ANY OTHER DECISION, YOU SHOULD PERSONALLY INVESTIGATE THE FACTS (e.g. square footage and lot size) with the assistance of an appropriate professional. You may use this information only to identify properties you may be interested in investigating further. All uses except for personal, non-commercial use in accordance with the foregoing purpose are prohibited. Redistribution or copying of this information, any photographs or video tours is strictly prohibited. This information is derived from the Internet Data Exchange (IDX) service provided by Sandicor®. Displayed property listings may be held by a brokerage firm other than the broker and/or agent responsible for this display. The information and any photographs and video tours and the compilation from which they are derived is protected by copyright. Compilation ©2024 Sandicor®, Inc.
Properties on this website was last updated as recently as 4/23/24 3:20 PM PDT.
This IDX solution is (c) Diverse Solutions 2024.
| SATELLITE VIEW |
