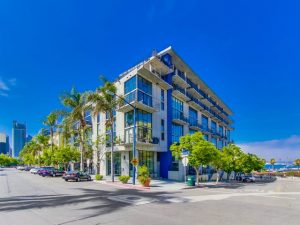Doma San Diego
1750 Kettner & 1780 Kettner Blvd, San Diego CA 92101
 Doma Condos & Lofts sit on the west side of San Diego’s desirable Little Italy neighborhood on the corners of Fir and Kettner. It consists of 122 total condos (55 townhouses, 66 lofts, and 1 commercial unit that doesn’t contain a residential component) and contains retail stores (with live/work component) on the street level which include a nail salon, hair salon, Pilates Gym, our real estate office and a few other businesses.
Doma Condos & Lofts sit on the west side of San Diego’s desirable Little Italy neighborhood on the corners of Fir and Kettner. It consists of 122 total condos (55 townhouses, 66 lofts, and 1 commercial unit that doesn’t contain a residential component) and contains retail stores (with live/work component) on the street level which include a nail salon, hair salon, Pilates Gym, our real estate office and a few other businesses.
Doma is a nine-story mid-rise building consisting of two separate structures. The structure located at 1780 Kettner consists of contemporary architecture with lofts featuring exposed concrete, glass walls, and high ceilings. The Doma lofts are by far the most popular lofts in Little Italy and really give a unique space to showcase artwork and interior design creativity.
Doma Condos & Lofts San Diego
The structure located at 1750 Kettner has traditional European style architecture with a clock-tower and features townhomes, city homes, and lofts constructed with traditional condo floor plans. This section of Doma feels much more like other condo buildings in Little Italy and Downtown San Diego.
Doma was constructed by Citymark Development and was completed in 2003. Monthly HOA dues at Doma are moderate among downtown properties. Residences at Doma San Diego condos have views to the East towards the charming Little Italy Neighborhood or to the west towards the San Diego Bay.
Experience Little Italy’s Art-walk, one of San Diego’s most Inspiring Events
Doma is a highly popular residence and the architects Martinez and Cutri have won awards for their design. Residents at Doma Condos San Diego love their homes and the vibrant Little Italy neighborhood.
Little Italy Condos for Sale | San Diego Attractions | Little Italy Festivals
View Image Gallery
Listings for Doma
- List View
- Map View
- Grid View
-
$949,0001 Bed, 2 Baths1,513 sqftMLS 24000655822 Days on Market
This information is deemed reliable but not guaranteed. You should rely on this information only to decide whether or not to further investigate a particular property. BEFORE MAKING ANY OTHER DECISION, YOU SHOULD PERSONALLY INVESTIGATE THE FACTS (e.g. square footage and lot size) with the assistance of an appropriate professional. You may use this information only to identify properties you may be interested in investigating further. All uses except for personal, non-commercial use in accordance with the foregoing purpose are prohibited. Redistribution or copying of this information, any photographs or video tours is strictly prohibited. This information is derived from the Internet Data Exchange (IDX) service provided by Sandicor®. Displayed property listings may be held by a brokerage firm other than the broker and/or agent responsible for this display. The information and any photographs and video tours and the compilation from which they are derived is protected by copyright. Compilation ©2024 Sandicor®, Inc.
Properties on this website was last updated as recently as 4/18/24 11:40 PM PDT.
This IDX Software is (c) Diverse Solutions 2024. Privacy | Terms & Conditions
Explore San Diego's Urban Buildings
Community Features
- Separate Lobby entrances for each structure
- Roof-top entertainment sun-deck with Bay Views
- State of the art exercise facility
- Jacuzzi
- Lushly landscaped Interior courtyard
- Secure underground parking with optional storage
- Street Level townhome style residences with direct street entrance and patio
- Live/work residences with store frontage on Kettner
Residence Features
- Sophisticated interiors with sleek urban design
- Dual-pane windows for sound insulation with low-emission glass for UV protection and energy efficiency
- Skylights in selected plans
- Raised-panel, wooden entry and interior doors
- Units are-wired for security system
- Energy-efficient air conditioning and forced-air heating
- Designer-selected chrome Grohe plumbing fixtures
- 12” x 12” granite tile countertops with 6” backsplash
- European maple cabinetry
- Cast-iron dual sink with designer-selected Grohe chrome pullout faucet
- Deluxe stainless steel appliances with gas cook tops
Doma Homeowner’s Association
- Management : First Service Residential
- General Manager: De Wayne Frost
- Phone Number : 858-457-0200



















