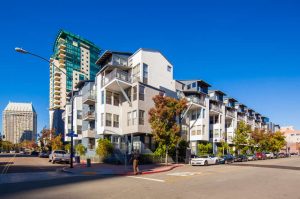Atria San Diego
101 Market Street, San Diego, CA 92101
 Atria Condos are conveniently located in the heart of the Marina District in Downtown San Diego. Atria has two addresses which include 101 Market Street and 120 Island Avenue. and the community encompasses the entire city block bound by First & Second Streets. Atria sits just 3 blocks from the San Diego Bay and just two blocks from the convention center. Atria is surrounded by high-rise luxury condos and is within minutes to of Ralphs Grocery Store, Horton Plaza, the Gaslamp Quarter, and Downtown’s finest boutiques.
Atria Condos are conveniently located in the heart of the Marina District in Downtown San Diego. Atria has two addresses which include 101 Market Street and 120 Island Avenue. and the community encompasses the entire city block bound by First & Second Streets. Atria sits just 3 blocks from the San Diego Bay and just two blocks from the convention center. Atria is surrounded by high-rise luxury condos and is within minutes to of Ralphs Grocery Store, Horton Plaza, the Gaslamp Quarter, and Downtown’s finest boutiques.
Atria Condos Downtown San Diego
Atria in Downtown San Diego was developed by Hammer Ventures in 2005 and contains 149 residential units and over 11,000 sq ft of commercial space. The commercial space at street level runs along the west side of the property and includes Lion Coffee house, A veterinarian clinic, and a residential real estate office.
Atria Condos features two 5 story low-rise buildings with an urban canyon in between. The entire building was repainted in 2016 and changed from a red color to a modern charcoal grey and white combination. Atria floor plans include studios, lofts, 1 and 2 bedroom flats, and 3 bedroom multi-level townhomes.
Atria is one of the most affordable condo communities in the Luxurious Marina District
This complex has two separate structures separated by a courtyard which is directly above an earthquake fault line. This building used to be “101 Market Street” apartments and was converted in 2005 to condos with sales of the units lasting into 2010.
View Image Gallery
Listings for Atria
- List View
- Map View
- Grid View
-
$479,900Price Drop1 Bed, 1 Bath695 sqft lot 1.36 acMLS 2400077369 Days on Market
-
$775,0002 Beds, 3 Baths1,290 sqft lot 1.36 acMLS 24000554337 Days on Market
-
$472,5000 Beds, 1 Bath585 sqft lot 1.36 acMLS 24000500944 Days on Market
-
$735,0002 Beds, 3 Baths1,290 sqftMLS 24000427452 Days on Market
-
$570,0001 Bed, 1 Bath681 sqftMLS 24000116396 Days on Market
-
$1,495,0003 Beds, 2 Baths2,322 sqft lot 1.35 acMLS 230024208123 Days on Market
This information is deemed reliable but not guaranteed. You should rely on this information only to decide whether or not to further investigate a particular property. BEFORE MAKING ANY OTHER DECISION, YOU SHOULD PERSONALLY INVESTIGATE THE FACTS (e.g. square footage and lot size) with the assistance of an appropriate professional. You may use this information only to identify properties you may be interested in investigating further. All uses except for personal, non-commercial use in accordance with the foregoing purpose are prohibited. Redistribution or copying of this information, any photographs or video tours is strictly prohibited. This information is derived from the Internet Data Exchange (IDX) service provided by Sandicor®. Displayed property listings may be held by a brokerage firm other than the broker and/or agent responsible for this display. The information and any photographs and video tours and the compilation from which they are derived is protected by copyright. Compilation ©2024 Sandicor®, Inc.
Properties on this website was last updated as recently as 4/19/24 1:45 PM PDT.
This IDX Website is powered by Diverse Solutions 2024. Privacy | Terms & Conditions
Explore San Diego's Urban Buildings
Community Features
- Private Access Community
- Security Guard at Night
- Business Conference Room with WiFi
- Computer Room with 4 computers, printer & fax
- Rooftop Terrace with sun deck and BBQ area
- 24 hour fitness center
- Underground Gated Parking
- Urban Courtyard with landscaping
- Monthly HOA dues range from $278-$439
Residence Features
- 9’ ceilings with top floor residences having 10’+ ceiling heights
- Granite slab countertops in kitchen and baths
- Contemporary European style cabinets
- Stainless Steel Appliances
- Stackable washer and dryer in closet
- FHA and VA financing available
Homeowner’s Association
- Management: Brycorp
- HOA Contact: Samuel B. Williams
- Phone Number: 619-920-7174
- Email: atriaservice@brycorp.com

























