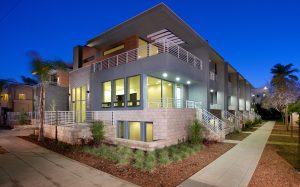Greenstone Rowhomes
319 Upas Street, San Diego, CA 92103
 One of the most sought after neighborhoods now has a thoughtful urban living approach. Large rooftop view decks, outdoor living space with high-end interior finishes. This is Southern California living. Integrating the outdoors into your everyday lifestyle is the mission of the developer, Jonathan Hammer, at Greenstone Rowhomes. The Architecture is modern in style including elements reminiscent of traditional row homes with walk-up entry stairs and front door. Each home is architecturally framed for individuality with site walls blurring the transition from landscape to structure; a layering of forms and materials is carried through with varied massing and a blend of plaster, tile and wood siding. Outdoor spaces are defined with trellises and horizontal sunshade “eyebrows” to control solar conditions.
One of the most sought after neighborhoods now has a thoughtful urban living approach. Large rooftop view decks, outdoor living space with high-end interior finishes. This is Southern California living. Integrating the outdoors into your everyday lifestyle is the mission of the developer, Jonathan Hammer, at Greenstone Rowhomes. The Architecture is modern in style including elements reminiscent of traditional row homes with walk-up entry stairs and front door. Each home is architecturally framed for individuality with site walls blurring the transition from landscape to structure; a layering of forms and materials is carried through with varied massing and a blend of plaster, tile and wood siding. Outdoor spaces are defined with trellises and horizontal sunshade “eyebrows” to control solar conditions.
GOLD NUGGET GRAND AWARD “BEST MULTI-FAMILY HOUSING COMMUNITY” PACIFIC COAST BUILDERS CONFERENCE
Located in historic Banker’s Hill, the Greenstone Rowhomes are nestled into prime location of the city where there is simply so much within walking distance. Balboa Park, trendy restaurants and hip nightspots are just a stones throw away. Popular restaurants include the Tractor Room, Bertrand at Mr. A’s, Busalacci’s, Croce’s Park West and Cucina Urbana. Bankers Hill finds itself in the flight path and airplane watching is a common pastime. Leave your car in the garage and walk to everything Bankers Hill has to offer!
Townhomes at Greenstone San Diego
Greenstone Rowhomes is a 10 unit urban infill, multi-family residential project Designed in concert with Design Consultant De Bartolo Design Studio. These one to three-bedroom homes have large patios and a rooftop deck to create an unparalleled outdoor living experience. Ranging from 1,185 to 1,689 square feet of interior space, these homes feature an open floor plan with large windows that bathe the unit in light. European wood cabinets and stainless appliances create a sleek chef’s kitchen. Stacking slider doors make it easy to open your home up to a sunny San Diego day. This rowhome project utilizes solar energy building strategies consisting of overhang shading devises, sensitive site design, high efficient equipment, low-E tinted glass, building orientation as well as other forms of sustainable building elements to reduce the impact on the site and the environment.
Listings for Greenstone Rowhomes
No properties found at this time.
Explore San Diego's Urban Buildings
Community Features
- Gated/Security
- Parking: Garage
- Midrise Building
- Year Built: 2016
- Units: 10
- Rooftop Deck
- Pets Subject to Restrictions
Residential Features
- 1,185 to 1,689 square feet of interior space
- Open floor plan
- European wood cabinets
- Stacking slider doors
- Laundry: Electric, Gas
- Dining Area, Family Room, Kitchen, Master Bedroom, Master Bathroom
- Patio: Awning-Covered Porch, Balcony, Covered, Deck, Stone/Tile
Homeowner’s Association
- HOA Name: Greenstone Maint. Assoc.
- HOA Phone: TBD
- HOA Fees: $179+
- HOA Fees Include: Common Area Maintenance, Exterior (Landscaping), Exterior Building Maintenance, Limited Insurance, Roof Maintenance



















